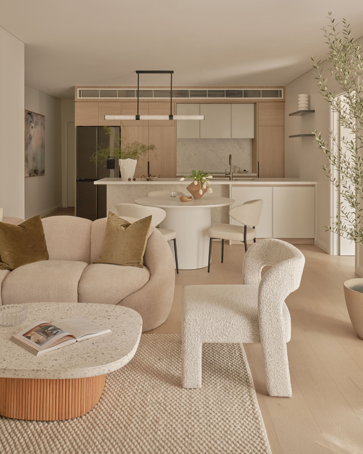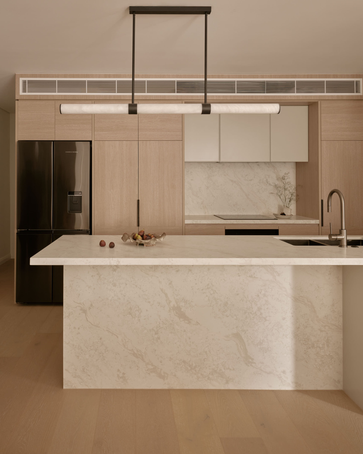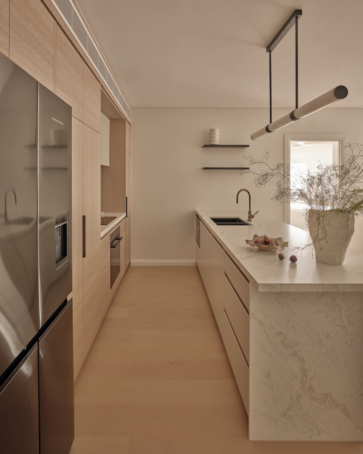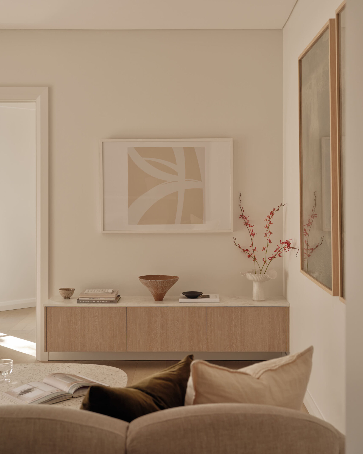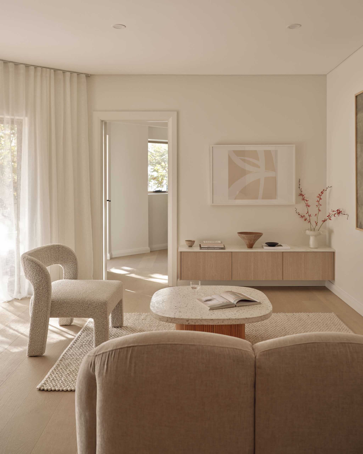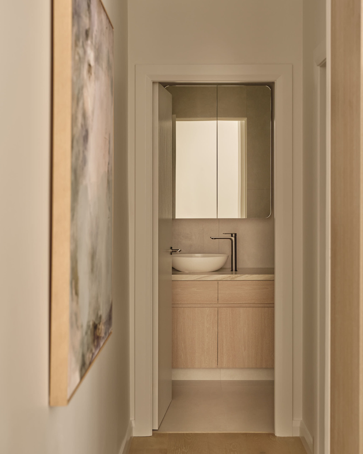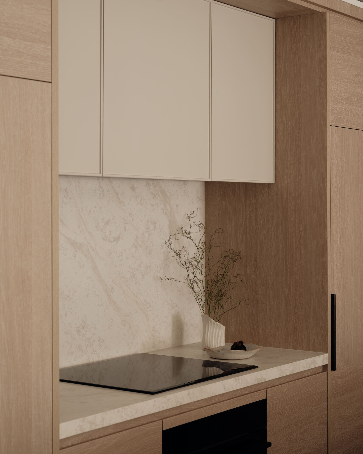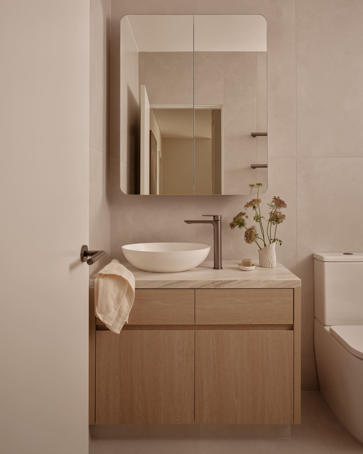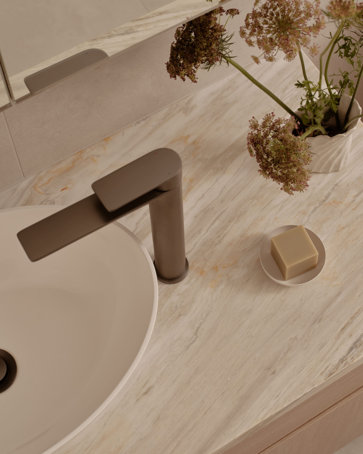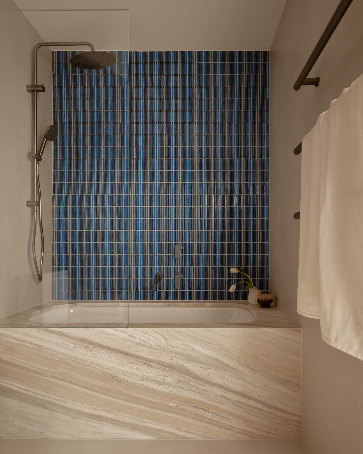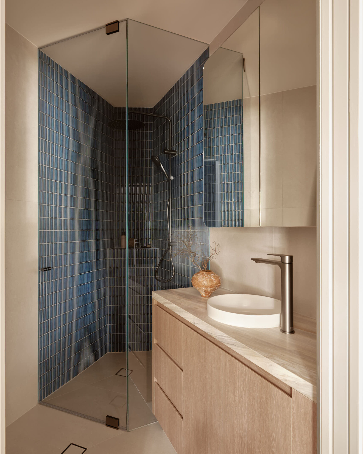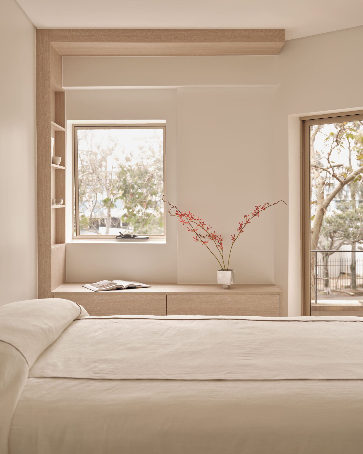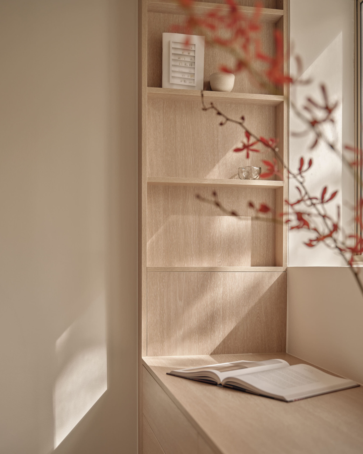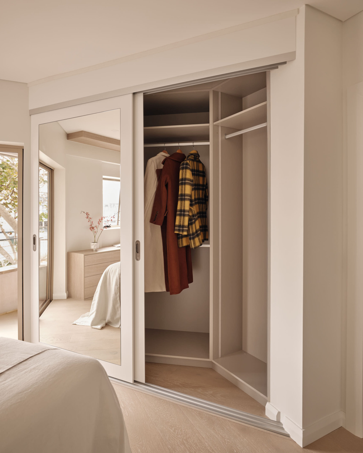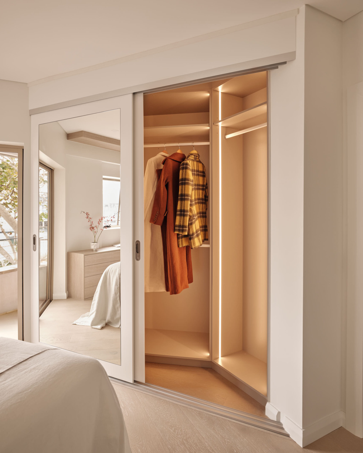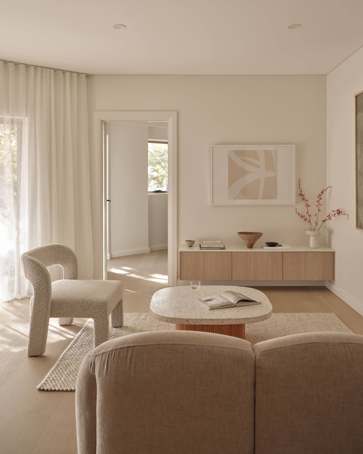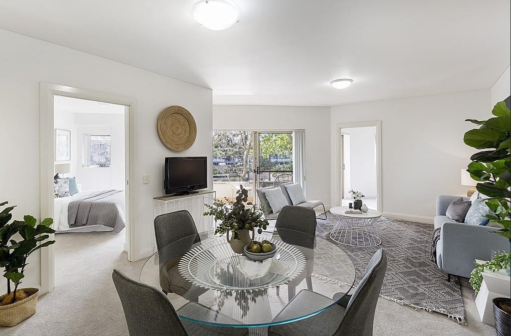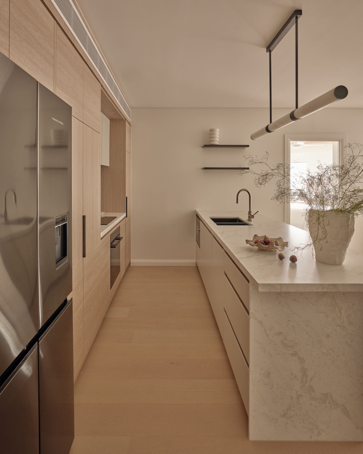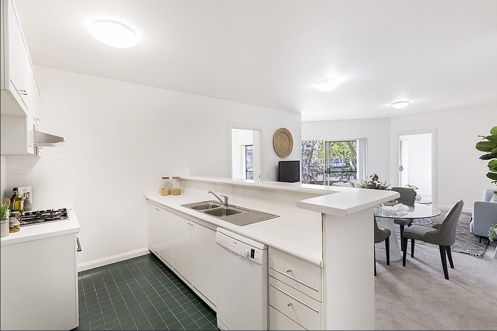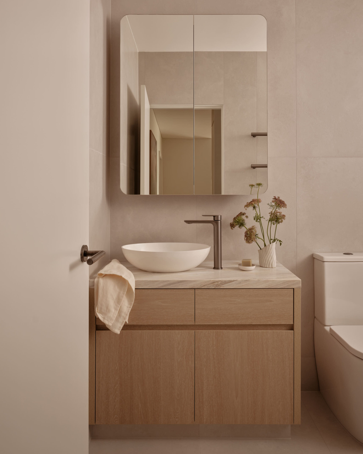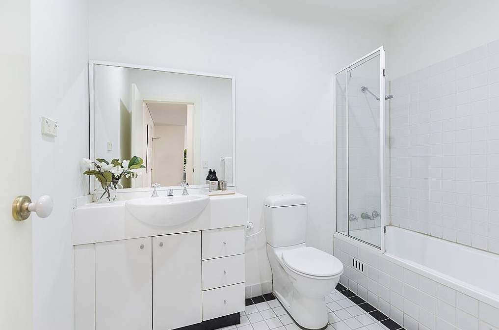When our client moved in, the home hadn’t been updated in over 20 years. Green tiles, carpet, and a disconnected layout made the space feel dated and impractical. A key part of the brief was to convert the pantry into a separate laundry without losing valuable kitchen storage. We reconfigured the layout to improve the flow and functionality, integrating a stacked washer/dryer and maximising cabinetry. The open-plan living, dining, and kitchen areas now feel cohesive and calm, with custom cabinetry, timber flooring, and LED strip lighting bringing warmth and detail throughout.
Custom joinery was a focus, particularly in the main bedroom where an unused wall was transformed with built-in drawers, and wardrobes with LED lighting to create smart, seamless storage. In the bathrooms, stone around the bathtub and feature kit kat tiles bring contrast and character. Every element was designed to reflect the client’s lifestyle – practical, stylish, and easy to live in.

