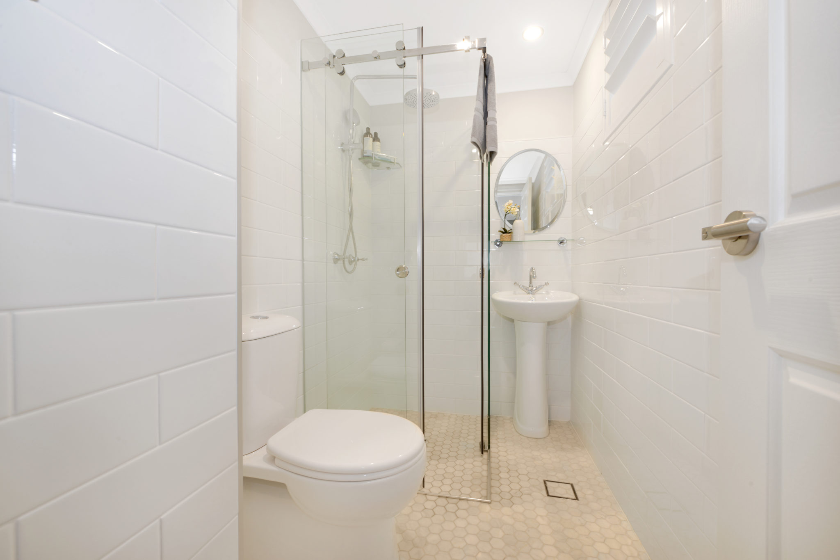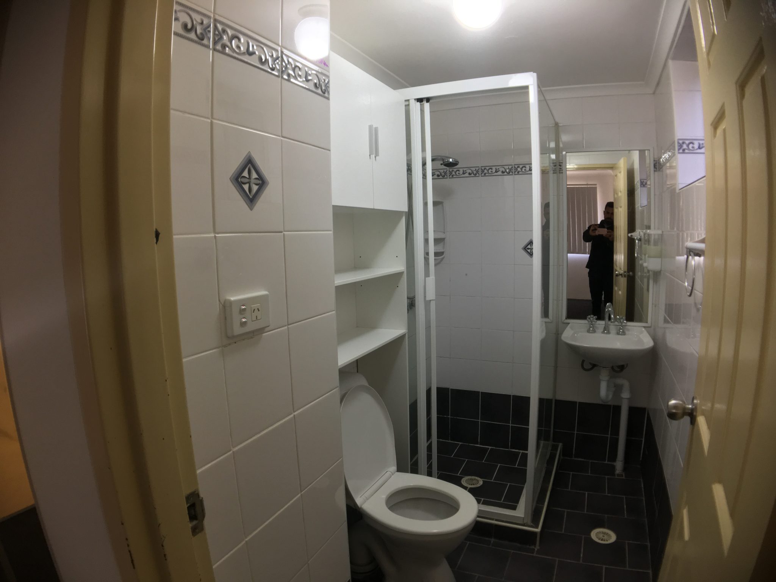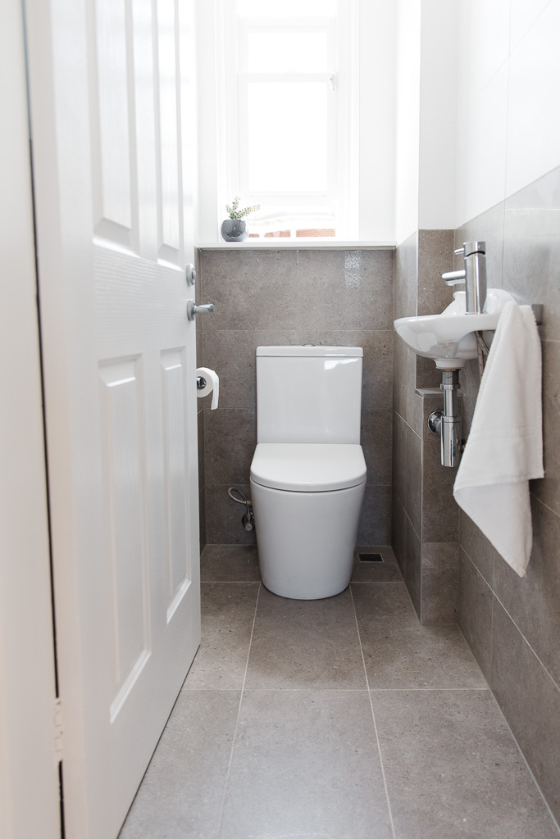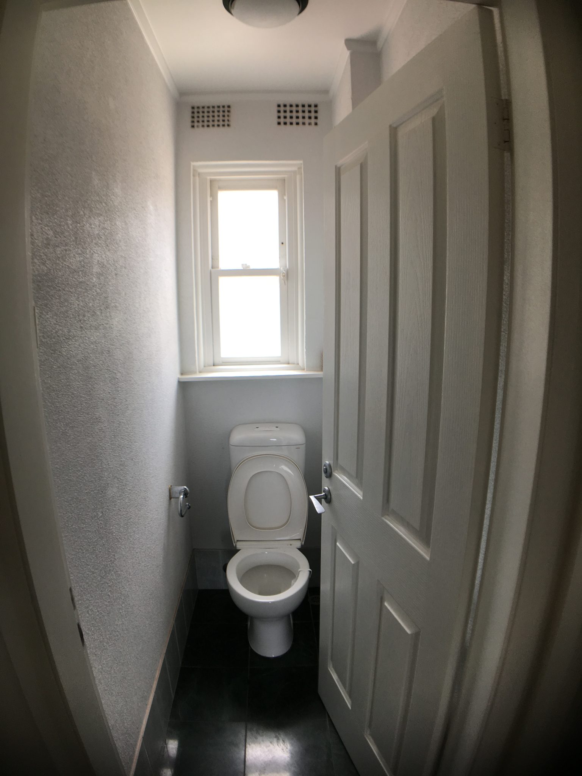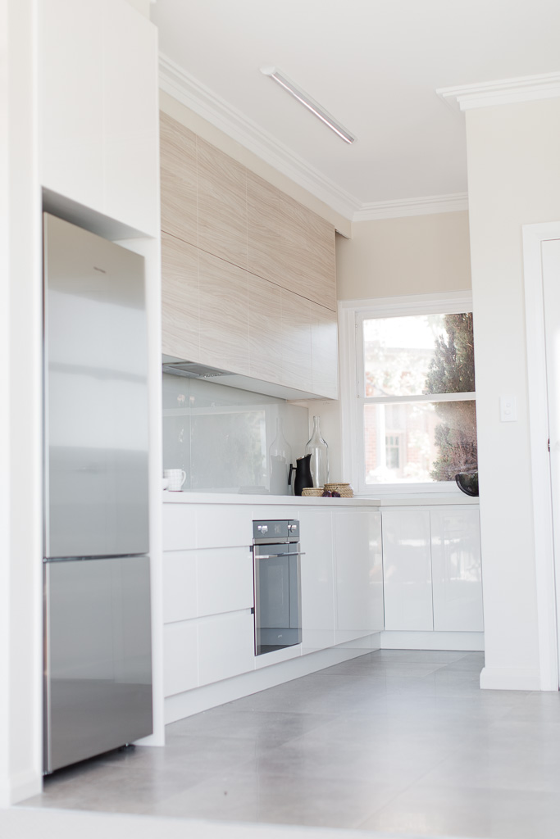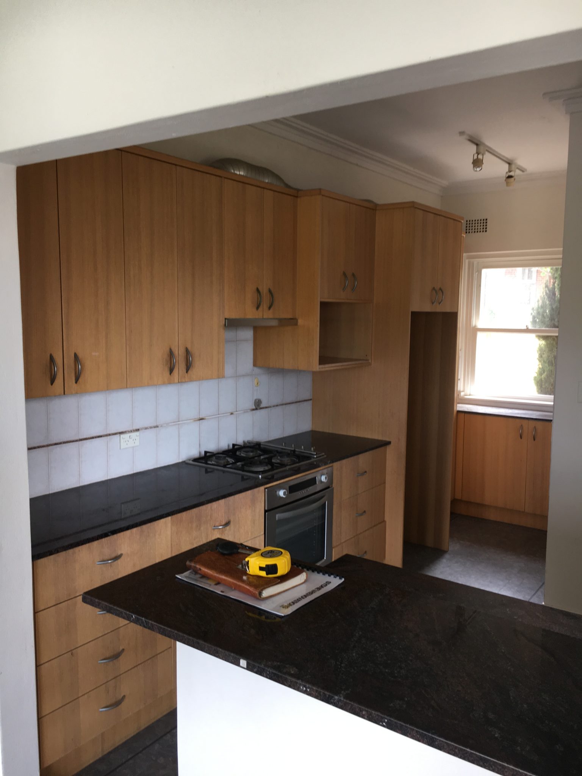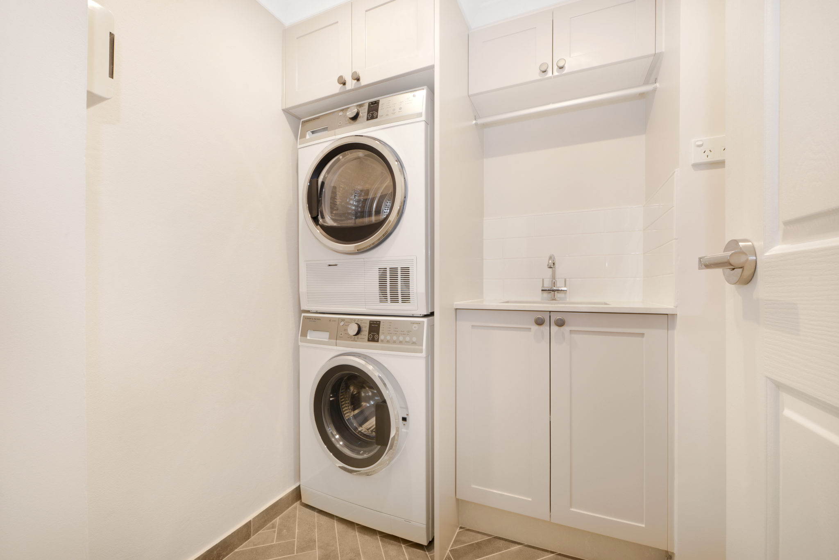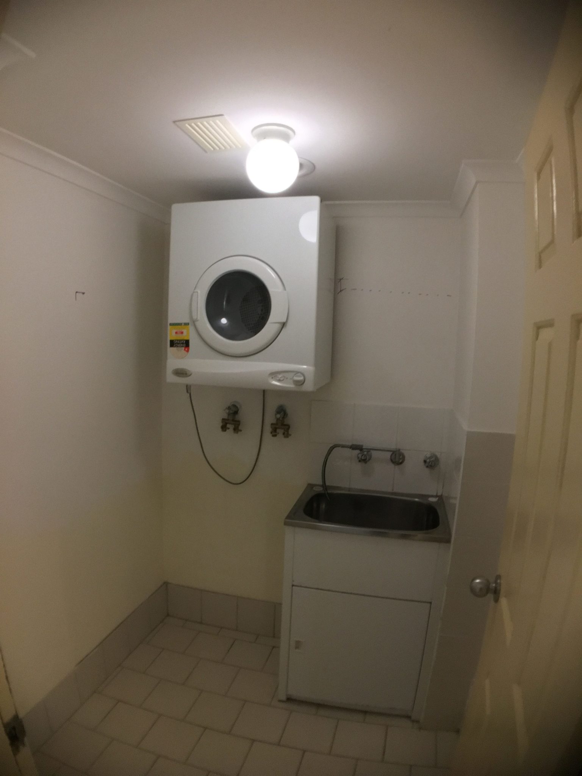Small-space living is increasingly the norm as more of us live in units or apartments than ever before, and we revamp space-challenged terraces or workers cottages. The key is to get creative and make the most of what you have for successful small renovations.
The good news is that we can help you do this.
We specialise in projects of all sizes, from small renovations to kitchen and bathroom renovations to apartment renovations. Our design team can help you work out what you want from your makeover and what features are on your must-have list. We can help you design your renovation based on your lifestyle and how you want to use your home – it’s as easy as calling us to book a $100 fully reimbursable on-site consultation to plan your small renovation.
4 Smart Ways to Make the Most of Small Spaces
Working with a small space means you need to be smart to maximise your lifestyle and make the most of what you have. Here are 4 ways to make the most of the small spaces in your home:
1.The More Light the Better
Light, particularly natural light, is very powerful and the more you have in your home the better. Light helps to illuminate interior spaces and make them feel more spacious. If you are doing a structural renovation including large windows or French doors is the best way to achieve this. You also have the option of skylights and tubular skylights, depending on what is possible to install. Well planned and positioned lighting can also make a difference to a small room, and help to minimise that cramped feeling.
2. Mirror, Mirror on the Wall
Mirrors are another clever tool to use in small rooms where they not only reflect light but give the impression of a much bigger room. You can use mirrors to the best effect in the bathroom, which are often smaller spaces, but also in the bedroom – with full-length mirrors on your closet or wardrobes. The same applies to other parts of your home, including the hallway – and you can even install a mirror in a small garden.
3. Paint and Colour
Colour is said to be powerful enough to alter our moods, and it also affects our perception of space. Dark colours tend to absorb light, so tend to accentuate a smaller space, while lighter colours reflect light and help to make a room appear larger and spacious. Dulux has even gone so far to develop a paint – Dulux Light & Space Matt – that they say, ‘makes any room feel brighter and more spacious’ with a patented LumiTec formulation that ‘works with light reflective particles to reflect up to twice as much light back into your room’.
4. Use Dead Space
Dead space is any area in your home which is not obviously usable – but with some creativity can be converted to into storage or some other useful space. This should be addressed in your small renovation planning. The most obvious places to look for are recesses in walls, where custom cabinetry or shelving can make all the difference. In the kitchen building your cabinetry right up to the ceiling or bulkhead uses the same principle, as does building storage around a television in the living room.
Small Renovation in a Strata Building
If you are renovating in a strata building, be aware that you will need to get approval for your small renovation no matter how small it is. You normally have to submit your plans to the body corporate/strata committee. They will then assess your submission to ensure it meets the necessary standards and rules set out by the body corporate. You will need to have a new by-law passed to cover your small renovation if it changes common property, such as when new waterproofing is required in the bathroom or wet areas. The owners’ corporation must then decide by special resolution at an AGM or EGM to make or change a by-law. To have it pass 75% of lot owners must vote for your by-law.
Read our section on strata by-laws to learn more and how they apply to renovations in a strata plan.
Taking the Headache out of Strata Renovations
The Owners Corporation will also require you to provide details of the contractors working on your renovation.
We provide all this documentation in our Renovations Solution, which is a standardised PDF document that details all of our company licenses and insurances. This includes our NSW Contractor Licence: 239324C and NSW Company Licence: 286234C, as well as our public liability insurances and warranties. We submit this, together with the full scope our works to your Owners Corporation.
This makes it easy for them to view our credentials and approve your project asap!
Planning your Small Apartment Renovation
You need to think about the logistics of renovating an apartment or unit before you get started. Working with you we need to answer a range of practical questions before we get started, like:
- Where is all the renovation waste going to go?
- What are the hours of operation in your building?
- Where can all the delivery trucks for the – tiles, kitchen cabinets, stone benchtops, appliances etc – park?
- Where do the contractors park when they are all working together on a busy day?
- What times are best to use the lifts?
- How does one protect the lift?
- What are the lifts internal dimensions?
- Is traffic control needed for deliveries?
- If mains water needs to be turned off, who needs to be notified?
Getting answers to these questions and more lets us build this information into your project plan, and avoids delays and conflict.
Small Bathroom Renovations Sydney – Think Comfort, Easy Cleaning, Style
Bathrooms often can feel cramped as they are often small spaces with a lot of facilities crammed into them. The challenge is to make it feel as spacious as possible without sacrificing functionality. Take the time to think about how you use your bathroom, and we can help design a bathroom that ticks all your boxes.
Increase the feeling of space by using light, neutral colours for your wall and floor tiles, frameless or semi-frameless shower screens and lots of mirrors. Wall-hung vanities and toilets can also help to open up a bathroom visually, as can a skylight if you are able to install one. Bathroom fixtures and fittings should all coordinate with each other, and your bathroom lighting should also be installed to enhance the feeling of spaciousness.
For your shower screen, you have a choice between framed, frameless and semi-frameless. People have moved away from framed shower screens – which are the cheaper of the three – and the trend is for the seamless, clean look of frameless and semi-frameless screens. Walk-in showers are really popular, especially if you opt to design an open plan ‘wet room’ style bathroom. Here a frameless shower screen can make your space look really clean and modern. You definitely pay for the look of frameless, which is a pane of glass with a few brackets – but you can’t beat the look and they are also easier to keep clean. A mid-range option is a semi-frameless shower screen which has a low profile frame and a frameless door.
If you want to keep your bathroom reno costs down try not to move your services – like plumbing. Generally speaking, wall plumbing is smaller and therefore easier to relocate than floor plumbing as we can chase walls and run pipework in walls. When it comes to relocating floor plumbing this involves moving really large pipes. This could involve serious jackhammering, core drilling through concrete slabs, and x-raying the floors.

