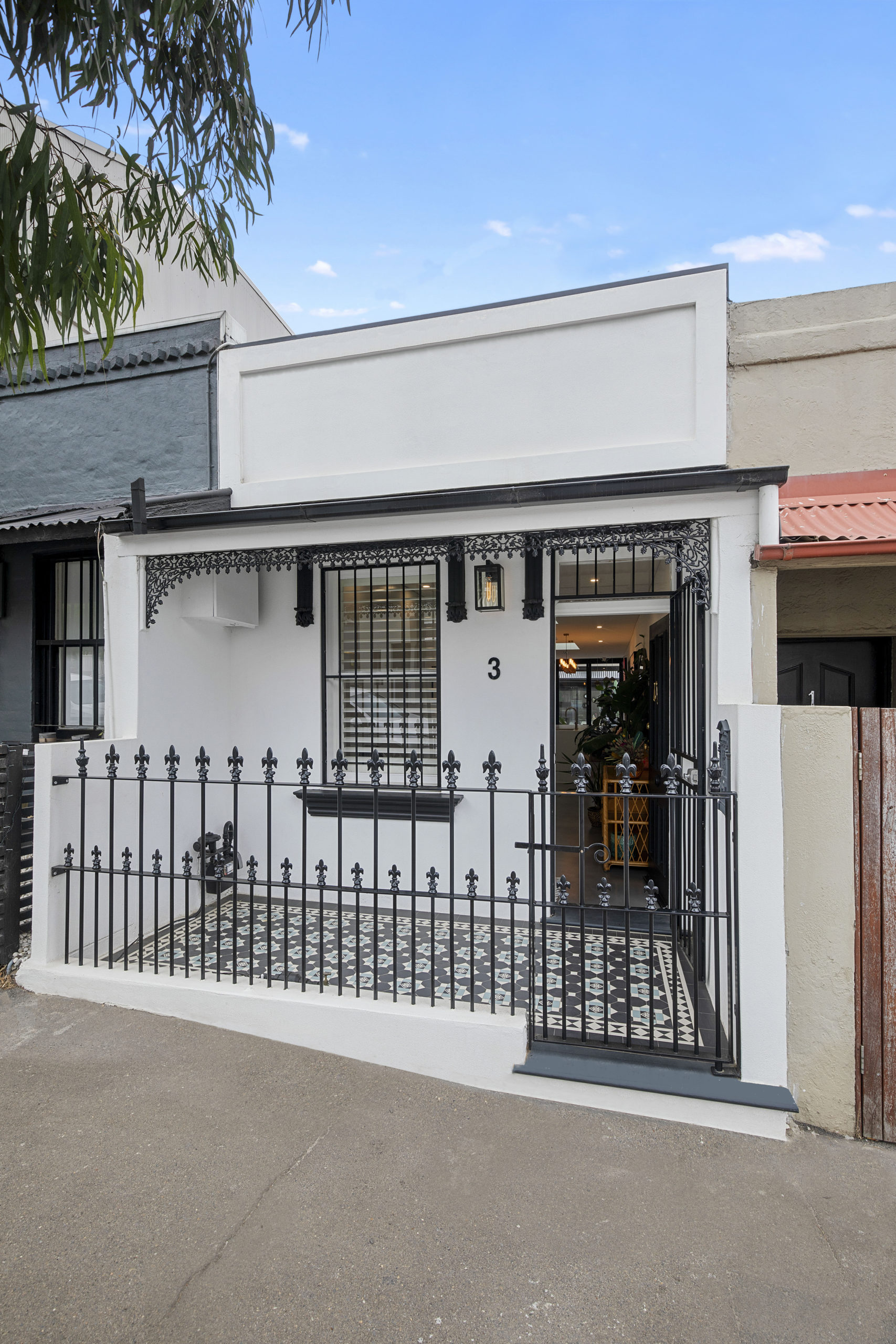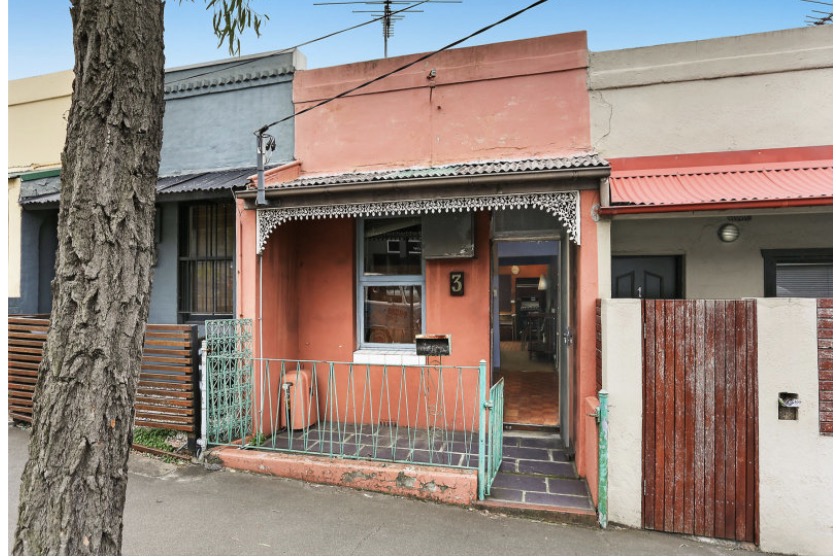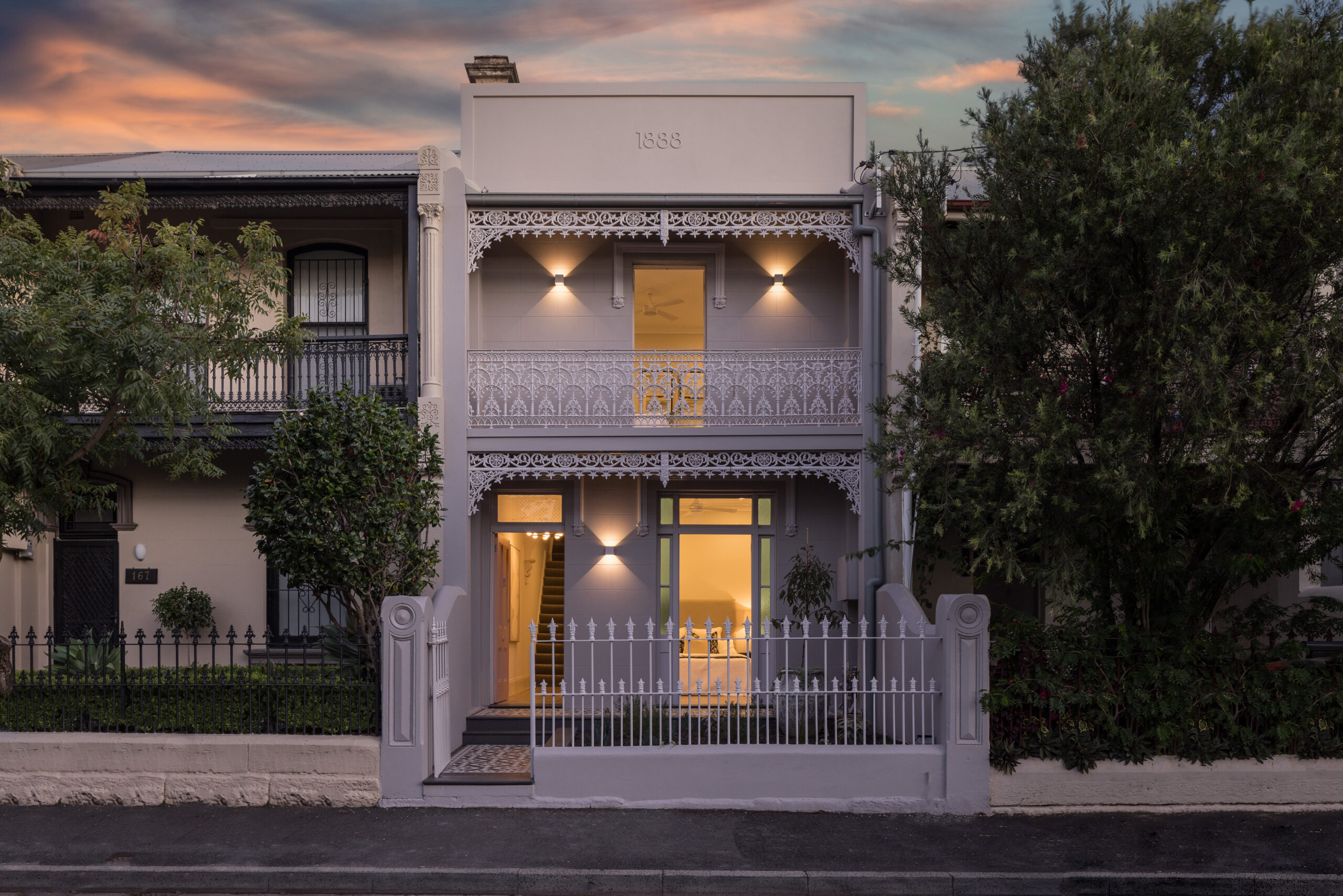Terrace Renovations
Federation Home & Terrace Renovations Sydney
Thinking of renovating a Victorian terrace or Federation home in Sydney? A terrace renovation requires smart design coupled with a skilled team.
Then you need to talk to us. Renovating these gems can turn a dark, crumbling property into an extremely liveable, light-filled contemporary homes that still retain their original charm and character.
We have worked on terrace renovations and heritage projects right across Sydney and can help get the most out of your renovation. We project manage your terrace renovation from start to finish and deliver your project on time and to budget. You also deal directly with us throughout, which mean no sales reps or chasing tradies. We coordinate everything and make it happen using a network of top-shelf tradesmen and contractors for all our projects.
Sound good? Right, let’s start by looking at what you need to think about when renovating a terrace or period home.


1. Do I need council approval for my terrace renovation?
Generally speaking, if you extend the footprint of your current house, require a second story, build a deck which raises the height of your backyard, or add a window looking out to your neighbours, then you would need council approval. We like to think of it as a privacy factor, you wouldn’t want your neighbours just building out and causing direct sight into your property. That’s where an architect comes in, they can design something that will achieve your goals but also comply with all the privacy, environmental, legal, services related requirements.
If you are unsure whether your project requires council approval, visit your local council website and look for the “development fact sheets” or “development sections”.
If your project is completely internal, doing a kitchen and/or bathroom, painting, electrical & plumbing then it’s a grey area in which some councils don’t really like to get involved. Most home owners doing internal works don’t go through council. In saying that, it will ultimately be your risk if the rules become firmer.
If your terrace renovation project requires council approval, we recommend you employ an architect as a starting point before you start talking to builders. Make sure you let your architect know your budget for the building costs so he/she design the terrace renovation accordingly.


2. How to renovate a Sydney terrace house
There is no shortage of Victorian and Edwardian era terrace homes in Sydney, and they can be found across the Eastern Suburbs, Inner West and lower North Shore.
Why do people like them? Because they have so much character and history behind them – and they can make a great family home.
But terrace renovations can be quite challenging to work on. You are normally dealing with a fairly narrow, confined space, and the age of the structure can also bring its own set of problems. The most common issues with homes of this era is that they are dark and cold inside, structurally unsound and can have problems like rising damp. The floorplan is usually long and narrow, with all the separate rooms leading off a single passageway. The traditional design of that time also means that there is often only one bathroom, with the living areas at the front of the house. The move to open-plan living reverses all this, so you will want to:
- Reconfigure the floorplan to maximise space in the home
- Increase storage
- Bring in more natural light
- Move your living areas to the rear
- Add another bathroom
- Renovate the kitchen and bathroom
- Rework the rear of the property so it is open plan, and opens out onto your backyard
But you can’t often dive in and start work on a terrace as it is likely to be heritage listed or in a conservation area. Generally speaking, councils are sympathetic to well-designed terrace renovations where they improve the home, enhance the character of the areas, and improve property values.
3. Understanding heritage building regulations
If you are planning on a terrace renovation or Federation house you are likely to have some restrictions on how and what you can do to the building. This is to conform to heritage building standards which are there to preserve the architectural identity of period buildings. Most local councils have strict planning controls that prevent you from tinkering with the frontage of your home.
As an example, for individually listed terraces the City of Sydney Council guidelines require, “conservation of significant original features, internally and externally. For terraces listed as part of a conservation area the external form is considered important. Some terraces have not been listed as heritage items or in conservation areas, however, these terraces generally have streetscape significance, and retention of their streetscape characteristics is desirable.”
Elements that you will need to retain include:
- Paint colour schemes
- Cast iron balcony balustrades, friezes, and lacework
- Tessellated tile finishes on verandahs
- Timber details on beams and trims
- Interior ceiling roses and trims
If you are unsure of the status of your property you can check the NSW heritage database at the NSW Office of Environment and Heritage, or check with your local council. Your plans will also need to respect the privacy of your neighbours, so the alteration or addition must not, “detrimentally affect neighbouring properties”.
4. Planning a Sydney Terrace Renovation
In terms of planning your terrace renovation, follow these steps to ensure you think of everything and tick all the right boxes:
- Contact the relevant council or authority to find out if there are any restrictions in place. If your house is heritage listed it will impact what you can do with your home in terms of altering it structurally.
- Work with a local architect who specialises in heritage works, and gets their advice and input on the best design for your home. Get in touch with us and we can direct you to our preferred architect.
- Make a list of all the reports and professionals you will need to consult, including engineers, and how much this will cost. Don’t stress our architect will help you with this!
- Because of all the hoops to jump through, a terrace renovation of a period home – like a terrace or Federation – is going to take longer, so allow more time for your project to happen.
Now let’s take a look at some key rooms that will get a makeover in your terrace, and what you need to think about.
5. Renovating a terrace room by room
That means taking the time to chat to you and understand what you want from this space. The effort you put into planning your layout and getting the design details right will help to create a finished product that suits your lifestyle and the way you use your home.
Terrace renovation: Kitchen – Think function, design & clever storage
Many terraces and period homes have small kitchens, often a galley style layout which does not have enough storage or workspace. One way of improving on this is to extend your kitchen all the way to the boundary, to get the full benefit of the width of the lot.
You also need to plan for plenty of storage, with overhead cabinets, base/floor cabinets, deep drawers, and wall cabinets/pantry space. The type of storage you choose can also impact your budget – so if you want lots of drawers, which are very practical, keep in mind that these cost approximately $300 each.
We can also help you with advice like taking your cabinets to the top of the ceiling to maximise storage space, or by installing a larger bulkhead where the existing room cornice can wrap around seamlessly. You also need to choose a finish and colour for your cabinetry – with laminate ($$) and polyurethane or poly ($$$) the two we recommend you consider.
Kitchen benchtops also need to be chosen – and here, laminate ($), engineered stone like Caesarstone ($$) and natural stone ($$$) are all popular and have their pros and cons.
Other elements you need to think about include kitchen lighting, flooring, and materials for a splashback – with tiles, glass, and Laminex all a possibility.
Terrace renovation: Bathroom – Think comfort, easy cleaning, & style
The other space you also want to get right is your bathroom. Renovating a bathroom is a similar project to overhauling a kitchen, and they normally need the same trades and contractors. Start by researching materials, fittings, and fixtures and to get an understanding of what your budget will look like.
We can then start helping you design a layout that is practical and luxurious. Some trends to think about include wet rooms with walk-in showers, frameless glass shower screens, freestanding bathtubs and back to wall-mounted toilets. Wall-hung vanities with plenty of storage are also popular. Bathroom fixtures and fittings should all coordinate with each other, and you need to also think about bathroom lighting, heating, ventilation, towel rails, and shelving. We recommend tiles (ceramic $ or porcelain $$) for bathroom flooring and walls as they are water-resistant, easy to clean and durable.
For more information on bathroom and kitchen renovations costs, please click on this link.
Terrace renovation: Opening up the rear of the house
Moving the living area to the rear of the house can help to create a large open plan area that combines the kitchen/living/dining rooms. This can be achieved by removing the walls between the rooms in the middle of the house. This is not only great for socialising but helps to bring in more natural light to the home. You will be surprised what can be achieved by knocking down a wall – and this is one of the most popular renovation projects for the rear of a terrace.
We can help you decide what makes sense, and which walls can easily be moved. If walls are load bearing you could be limited with how much you can alter these – and we will need our structural engineer to help us work this out.
Other ways of adding more natural light to a terrace include installing skylights, light wells, and large windows or bi-fold doors to the rear of the house.
6. How much will my terrace renovation cost?
This is most probably the first question on your mind, and rightly so. Cost can make or break any terrace renovation project – so you need to have a clear idea of how much you have to spend before we get going.
The easiest way to get an idea of how much your project is going to cost is to do your research and decide what work you want to be done. We then work with you to develop a design and budget. In terms of the big picture your budget is going to be affected by:
- The size of your home
- How extensive the works are
- The type of materials you choose
- The appliances and fittings you choose
- The cost of permits and external professional advice
Contact us on +61 412 191 592 to get the conversation started.
Working with us – how the process works
It’s important you understand every step of the process so you know what to expect from day one. Here are the steps in our renovation journey together:
- We start with an initial chat to explore what you want to get out your terrace renovation. We then book a consultation and send you a calendar invite.
- An onsite consult is next, which gives us a chance to meet, greet and talk through your renovation ideas. This is when we discuss the pros and cons of the different options and designs – and begin to move to a more refined solution.
- We then go away and develop a draft solution for you to review. This gives you the opportunity to feedback, and decide what you want in and out.
- Together we fine tune and revise until you are completely satisfied with your project.
- We can then price your job, remembering that we manage all the works and trades, saving you cash and headaches.
- You then get a presentation – face-to-face or via email. Only when you are completely satisfied we will proceed to the next step.
- This is when you sign paperwork and get a start date for your job.
- We then project manage all the trades and works with minimal fuss.
Suppliers we recommend
Ready to start getting ideas and looking at products and materials for your project?
We are based in Alexandria, so we are lucky to have access to a huge range of suppliers in the local area, including:
Heritage Building Centre
Reece
Alternatively view our other suppliers list page here.
Terrace renovation specialists Sydney
Why hire us for your terrace renovation?
The main thing we do is take the stress off your shoulders.
How?
By working with you in the planning phase to help work out a detailed budget that takes everything into account. We then project manage your reno from start to finish and deliver your project on time and to budget. And you get to deal directly with us, which mean no sales reps or chasing tradies – we coordinate everything and make it happen. We are also fully licensed (NSW Contractor Licence: 239324C, NSW Company Licence: 286234C), and insured, and hold public liability insurance and all the necessary warranties to work on your job. All the tradies and contractors we use are also top shelf professionals, who have all the necessary qualifications and licenses.
